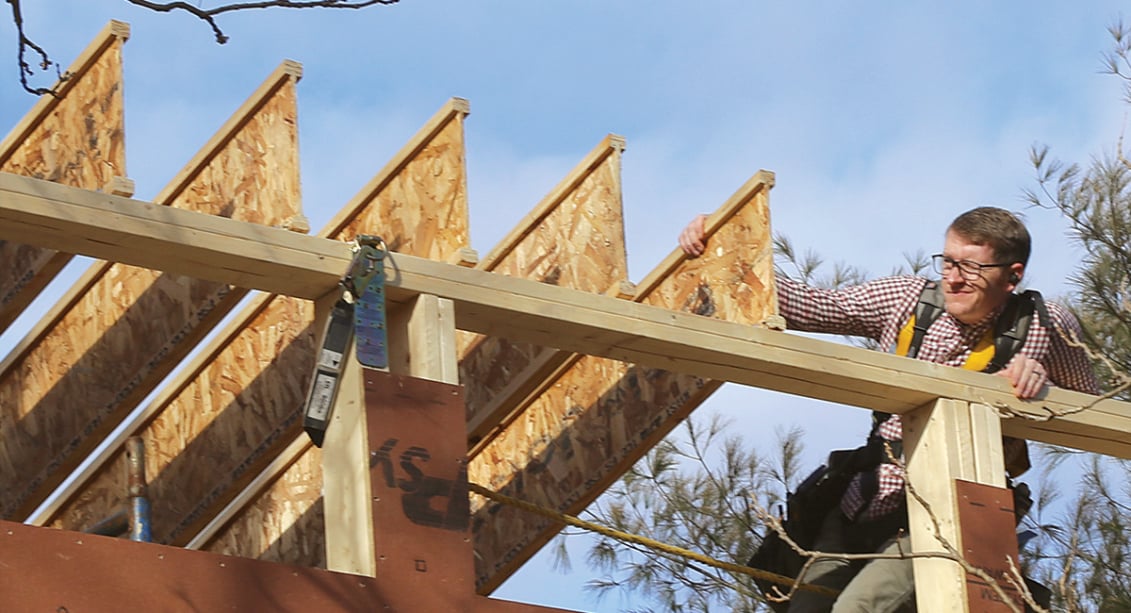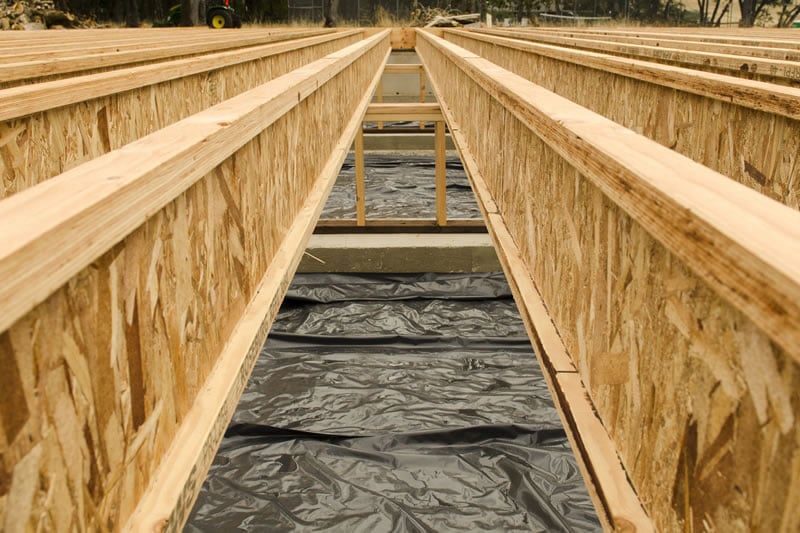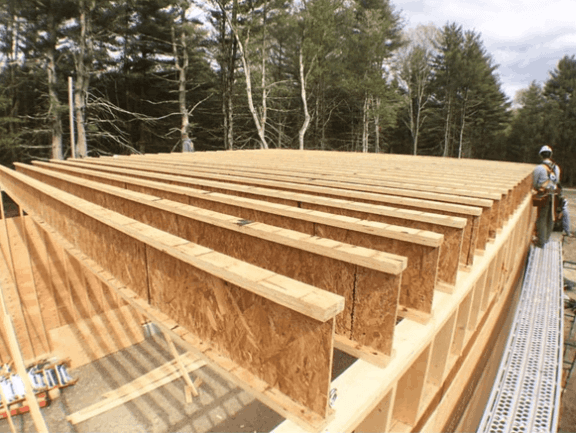Discover the Power of Wood I-Joists for Smarter Building
Construction has evolved with smarter materials like wood I-Joists. These engineered components provide stronger, lighter, and more efficient support for floors and roofs. Builders trust I-Joists for precision, stability, a



