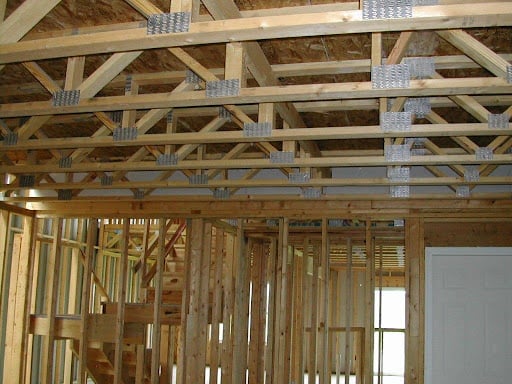1. Superior Strength-to-Weight Ratio
Wood I-joists are specifically designed to deliver maximum strength with minimal material weight. Their unique "I" shape—consisting of a top and bottom flange connected by a vertical web—mirrors the design of steel I-beams, offering excellent load-bearing capabilities. Unlike traditional solid lumber, which can vary greatly in strength due to natural imperfections, wood I-joists are manufactured to be uniform and consistent.
This superior strength-to-weight ratio allows for longer spans without the need for intermediate supports. Builders and designers can create larger, open spaces with fewer walls or columns, providing greater flexibility in both floor and roof layouts. For homeowners, this translates into modern, open-concept living spaces that are both beautiful and functional.
2. Enhanced Design Flexibility
One of the standout advantages of using wood I-joists is the unparalleled design flexibility they provide. Because they can span greater distances than conventional lumber, they open up a host of new possibilities for architects and engineers. Want to design a wide-open living area or an expansive, cathedral-style roof? Wood I-joists make it feasible.
Moreover, wood I-joists can be easily cut to accommodate plumbing, electrical wiring, and HVAC systems without compromising their structural integrity. Many manufacturers even provide pre-punched knockouts for mechanicals, which speeds up installation and reduces labor costs. This adaptability makes wood I-joists an ideal choice for complex custom home designs and intricate commercial projects alike.
3. Dimensional Stability
Another major reason wood I-joists have become a staple in modern construction is their dimensional stability. Solid wood can warp, twist, and shrink over time as it dries and responds to environmental changes. This movement can cause floors to become uneven, squeak, or develop gaps—issues that lead to expensive repairs and unhappy homeowners.
Wood I-joists, however, are manufactured under controlled conditions using engineered wood products like laminated veneer lumber (LVL) or oriented strand board (OSB) for the webs. As a result, they are far less prone to warping, bowing, or shrinking. Floors and roofs built with wood I-joists maintain their flatness and rigidity for decades, ensuring long-term structural performance and reducing the need for costly maintenance.
4. Material Efficiency and Sustainability
Sustainability is becoming an ever more critical factor in building decisions. Wood I-joists contribute positively to green building practices in several ways. First, they are produced using smaller-diameter, fast-growing trees rather than old-growth timber, making better use of forest resources. The engineered wood manufacturing process also utilizes wood fibers more efficiently, minimizing waste.
Additionally, the lighter weight of wood I-joists compared to solid lumber reduces transportation energy and associated emissions. Many wood I-joists are also eligible for credits in green building certification programs like LEED (Leadership in Energy and Environmental Design). By choosing wood I-joists, builders can not only create superior structures but also contribute to more sustainable construction practices.
5. Faster and Safer Installation
Time is money in construction, and anything that speeds up the building process without sacrificing quality is a major advantage. Thanks to their light weight and precision manufacturing, wood I-joists are easier and faster to install than traditional solid wood joists. Fewer supports and simplified mechanical system integration further streamline the process.
Because they are manufactured to precise specifications, wood I-joists reduce the need for on-site trimming and adjustments. This accuracy not only saves labor time but also minimizes material waste. In addition, the lighter weight of wood I-joists makes them easier to handle, enhancing job site safety and reducing the risk of injury.
Incorporating wood I-joists into floor and roof designs offers a wealth of benefits, from greater structural strength and design freedom to improved sustainability and faster installation. As building codes evolve and demand for high-performance homes and commercial spaces continues to grow, wood I-joists will play an increasingly important role in modern construction.
Whether you're embarking on a new project or renovating an existing structure, consider how wood I-joists could elevate your design, improve structural integrity, and contribute to a more sustainable future. With their proven track record and wide-ranging advantages, it's easy to see why so many builders and architects are choosing wood I-joists as a critical component of their construction strategies.
